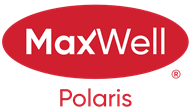Courtesy Of Robert Leishman Of RE/MAX Excellence
About # 9 1225 Wanyandi Road Nw
Executive Living in Eagle Point at Country Club! Experience unparalleled luxury in this exclusive, 1783 sq ft adult bungalow duplex, ideally situated near the prestigious Edmonton Golf & CC in a gated community. The home features rich hardwood flrs throughout the main level, & floor-to-ceiling windows that bathe the open-concept living area in natural light. Relax in the living rm beside the cozy fireplace, or cook in the gourmet kitchen, which boasts granite countertops, a spacious pantry, & an eating bar. The main flr also includes a laundry rm, powder rm, and a luxurious primary bdrm w/ a 5-piece spa-like ensuite & walk-in closet. The hallway showcases exquisite mosaic tile detailing, solar tubes, & gracefully curved walls & doorways. The fully finished bsmt offers a large rec rm w/ a wet bar, two additional bdrms, an office/den, & a 4-pc bath. Additional amenities include air conditioning, sun-drenched backyard, & a charming deck. Move in & indulge in the elegance & comfort of gated community living!
Features of # 9 1225 Wanyandi Road Nw
| MLS® # | E4400713 |
|---|---|
| Price | $674,900 |
| Bedrooms | 3 |
| Bathrooms | 3.00 |
| Full Baths | 2 |
| Half Baths | 1 |
| Square Footage | 1,783 |
| Acres | 0.17 |
| Year Built | 2006 |
| Type | Condo / Townhouse |
| Sub-Type | Half Duplex |
| Style | Bungalow |
Community Information
| Address | # 9 1225 Wanyandi Road Nw |
|---|---|
| Area | Edmonton |
| Subdivision | Oleskiw |
| City | Edmonton |
| County | ALBERTA |
| Province | AB |
| Postal Code | T6M 2W7 |
Amenities
| Amenities | Air Conditioner, Ceiling 9 ft., Closet Organizers, Deck, No Animal Home, No Smoking Home |
|---|---|
| Features | Air Conditioner, Ceiling 9 ft., Closet Organizers, Deck, No Animal Home, No Smoking Home |
| Parking | Double Garage Attached |
| # of Garages | 2 |
| Is Waterfront | No |
| Has Pool | No |
Interior
| Interior | Carpet, Ceramic Tile, Hardwood |
|---|---|
| Interior Features | Air Conditioning-Central, Dishwasher-Built-In, Dryer, Garage Control, Garage Opener, Microwave Hood Cover, Refrigerator, Stove-Gas, Washer, Window Coverings |
| Heating | Forced Air-1 |
| Fireplace | Yes |
| Fireplaces | Gas, Mantel, Tile Surround |
| # of Stories | 2 |
| Has Basement | Yes |
| Basement | Full, Fully Finished |
Exterior
| Exterior | Brick, Stucco |
|---|---|
| Exterior Features | Cul-De-Sac, Flat Site, Gated Community, Golf Nearby, Landscaped, No Through Road, Playground Nearby, Public Swimming Pool, Public Transportation, Schools, Shopping Nearby |
| Construction | Wood Frame |
Additional Information
| Date Listed | August 6th, 2024 |
|---|---|
| Foreclosure | No |
| RE / Bank Owned | No |
| Condo Fee | $686 |
Listing Details
| Office | Courtesy Of Robert Leishman Of RE/MAX Excellence |
|---|

