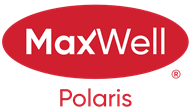Courtesy Of Patrick Fields Of Real Broker
About # 401 10232 115 Street Nw
Welcome to this exquisite executive top-floor residence, featuring 2 bedrooms plus a den and offering 1,273 sq. ft. of open, luxurious living space. With impressive 9-foot ceilings, this home feels bright and spacious. The two large bedrooms come with ample closet space, accompanied by 2 full bathrooms for added convenience. Enjoy the warmth of a gas fireplace in the living room and the practicality of in-suite laundry. The modern kitchen boasts new quartz countertops and appliances, an abundant cabinet space, complete with a pantry. The open layout allows for a formal dining area, ideal for entertaining. Included are 2 side-by-side underground parking stalls and a spacious storage cage, all within a well-constructed concrete and steel building. Perfectly located, you're just steps away from some of the city's best restaurants, scenic river valley trails, parks, and local amenities. Step out onto your private balcony. Don’t miss this rare opportunity to experience elevated living in the heart of the city!
Features of # 401 10232 115 Street Nw
| MLS® # | E4405316 |
|---|---|
| Price | $419,900 |
| Bedrooms | 2 |
| Bathrooms | 2.00 |
| Full Baths | 2 |
| Square Footage | 1,273 |
| Acres | 0.00 |
| Year Built | 2006 |
| Type | Condo / Townhouse |
| Sub-Type | Apartment High Rise |
| Style | Single Level Apartment |
Community Information
| Address | # 401 10232 115 Street Nw |
|---|---|
| Area | Edmonton |
| Subdivision | Oliver |
| City | Edmonton |
| County | ALBERTA |
| Province | AB |
| Postal Code | T5K 1T8 |
Amenities
| Amenities | Ceiling 9 ft., Deck, Detectors Smoke, No Animal Home, No Smoking Home, Parking-Visitor, Secured Parking, Security Door, Sprinkler System-Fire, Storage-In-Suite, Storage-Locker Room, Vinyl Windows, See Remarks |
|---|---|
| Features | Ceiling 9 ft., Deck, Detectors Smoke, No Animal Home, No Smoking Home, Parking-Visitor, Secured Parking, Security Door, Sprinkler System-Fire, Storage-In-Suite, Storage-Locker Room, Vinyl Windows, See Remarks |
| Parking Spaces | 2 |
| Parking | Double Indoor, Heated, Underground |
| Is Waterfront | No |
| Has Pool | No |
Interior
| Interior | Ceramic Tile, Engineered Wood, Laminate Flooring |
|---|---|
| Interior Features | Dishwasher-Built-In, Dryer, Microwave Hood Cover, Refrigerator, Stove-Electric, Washer, Window Coverings |
| Heating | Heat Pump |
| Fireplace | Yes |
| Fireplaces | Gas, Corner |
| # of Stories | 1 |
| Has Basement | No |
| Basement | None, No Basement |
Exterior
| Exterior | Brick, Stucco |
|---|---|
| Exterior Features | Landscaped, Park/Reserve, Public Transportation, Shopping Nearby, Treed Lot, View City, View Downtown |
| Construction | Concrete |
Additional Information
| Date Listed | September 6th, 2024 |
|---|---|
| Foreclosure | No |
| RE / Bank Owned | No |
| Condo Fee | $894 |
Listing Details
| Office | Courtesy Of Patrick Fields Of Real Broker |
|---|

