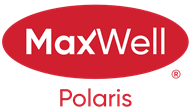Courtesy Of Brandon Aarts Of RE/MAX Vision Realty
About 4729 44 Street
Beautifully renovated home in a fantastic location! Directly across from Discovery Park there are many activities to enjoy like the outdoor rink, walking paths, outdoor workout equipment, and the 4-S Skatepark! Plus there are 4 schools within walking distance! This home has been well cared for and had many recent updates like shingles on house and garage, paint, flooring, bathroom, appliances, windows, and garage overhead doors to name a few! The main level has 3 generous bedrooms and a 4 piece bathroom. The living room has a large northwest facing window with a great view of the park. The kitchen gives lots of space for cooking with plenty of cabinet and counter space. Downstairs there are 2 more bedrooms, a 3 piece bathroom, plus a large family room! Outside there is a fully fenced yard, a large 24'x26' heated double garage, and RV parking! This a great family home in a great location!
Features of 4729 44 Street
| MLS® # | E4406888 |
|---|---|
| Price | $269,900 |
| Bedrooms | 5 |
| Bathrooms | 2.00 |
| Full Baths | 2 |
| Square Footage | 949 |
| Acres | 0.00 |
| Year Built | 1960 |
| Type | Single Family |
| Sub-Type | Residential Detached Single Family |
| Style | Bungalow |
Community Information
| Address | 4729 44 Street |
|---|---|
| Area | Drayton Valley |
| Subdivision | Drayton Valley |
| City | Drayton Valley |
| County | ALBERTA |
| Province | AB |
| Postal Code | T7A 1H2 |
Amenities
| Amenities | Deck, No Smoking Home, Vinyl Windows |
|---|---|
| Features | Deck, No Smoking Home, Vinyl Windows |
| Parking | Double Garage Detached, Heated, Insulated, RV Parking |
| # of Garages | 2 |
| Garages | 24'x26' |
| Is Waterfront | No |
| Has Pool | No |
Interior
| Interior | Laminate Flooring, Linoleum, Non-Ceramic Tile |
|---|---|
| Interior Features | Dishwasher-Built-In, Refrigerator, Storage Shed, Washer, Window Coverings, Dryer, Hood Fan |
| Heating | Forced Air-1 |
| Fireplace | No |
| # of Stories | 2 |
| Has Basement | Yes |
| Basement | Fully Finished, Full |
Exterior
| Exterior | Stucco |
|---|---|
| Exterior Features | Shopping Nearby, Back Lane, Fenced, Golf Nearby, Park/Reserve, Picnic Area, Playground Nearby, Public Swimming Pool, Schools, Ski Hill |
| Construction | Wood Frame |
School Information
| Elementary | Evergreen |
|---|---|
| Middle | HW Pickup |
| High | Frank Maddock |
Additional Information
| Date Listed | September 17th, 2024 |
|---|---|
| Foreclosure | No |
| RE / Bank Owned | No |
Listing Details
| Office | Courtesy Of Brandon Aarts Of RE/MAX Vision Realty |
|---|

