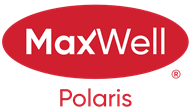Courtesy Of David C St. Jean Of Exp Realty
About 2093 Redtail Common
Built in 2014, this stunning residence offers more than 2,100sqft, 3 bedrooms & 2.5 Bathrooms and combines modern elegance with comfortable living. Enjoy the convenience of a double front attached garage & an inviting open-concept living area featuring a cozy fireplace. The contemporary kitchen boasts sleek stainless steel appliances, perfect for meal preparation. Upstairs, a versatile bonus room offers space for a home office or entertainment area. Retreat to the spacious primary suite, complete with an ensuite bathroom & generous walk-in closet. Main floor laundry adds practicality, while the blend of hardwood & carpet enhances charm. Stay cool with central A/C, and imagine the endless possibilities with the unfinished basement, ready for your personal touch. Nestled in a picturesque lakeside community, this property offers not just a beautiful home but a lifestyle rich in outdoor activities & tranquility. Don’t miss the chance to make this exceptional house your home!
Features of 2093 Redtail Common
| MLS® # | E4407050 |
|---|---|
| Price | $569,900 |
| Bedrooms | 3 |
| Bathrooms | 2.50 |
| Full Baths | 2 |
| Half Baths | 1 |
| Square Footage | 2,142 |
| Acres | 0.00 |
| Year Built | 2014 |
| Type | Single Family |
| Sub-Type | Detached Single Family |
| Style | 2 Storey |
| Status | Active |
Community Information
| Address | 2093 Redtail Common |
|---|---|
| Area | Edmonton |
| Subdivision | Hawks Ridge |
| City | Edmonton |
| County | ALBERTA |
| Province | AB |
| Postal Code | T5S 0H4 |
Amenities
| Amenities | Air Conditioner, Ceiling 9 ft., Vinyl Windows |
|---|---|
| Parking | Double Garage Attached |
| Is Waterfront | No |
| Has Pool | No |
Interior
| Interior Features | ensuite bathroom |
|---|---|
| Appliances | Air Conditioning-Central, Dishwasher-Built-In, Dryer, Garage Control, Garage Opener, Microwave Hood Fan, Refrigerator, Stove-Electric, Washer, Window Coverings |
| Heating | Forced Air-1, Natural Gas |
| Fireplace | Yes |
| Fireplaces | Insert, Mantel |
| Stories | 2 |
| Has Basement | Yes |
| Basement | Full, Unfinished |
Exterior
| Exterior | Wood, Stone, Vinyl |
|---|---|
| Exterior Features | Environmental Reserve, Golf Nearby, Park/Reserve, Shopping Nearby |
| Roof | Asphalt Shingles |
| Construction | Wood, Stone, Vinyl |
| Foundation | Concrete Perimeter |
School Information
| Elementary | David Thomas King School |
|---|---|
| Middle | David Thomas King School |
| High | Jasper Place School |
Additional Information
| Date Listed | September 19th, 2024 |
|---|---|
| Days on Market | 90 |
| Zoning | Zone 59 |
| Foreclosure | No |
| RE / Bank Owned | No |
Listing Details
| Office | Courtesy Of David C St. Jean Of Exp Realty |
|---|

