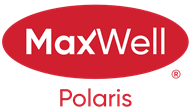Courtesy Of Ben Yovel Of Exp Realty
About 26a Meadowlark Village Nw
Welcome to your dream home! This stunningly renovated 3-storey townhouse offers nearly 1,500 sq.ft. of modern living space, perfect for first-time buyers, growing families, or savvy investors. The bright and airy main floor features an open-concept design, a spacious living room, a brand-new kitchen with sleek stainless steel appliances, endless counter space, a convenient laundry room, and a half bath. On the second level, you'll find an oversized master bedroom with his-and-her closets, a large second bedroom, and a beautifully renovated 4pc bathroom. The third floor boasts a versatile loft, ideal as a third bedroom, second living area, or home office. With brand-new light fixtures, zebra blinds, and ample hidden storage throughout, this home has all the finishing touches. Step outside into your expansive, south-facing, fenced backyard—perfect for kids, pets, or hosting summer get-togethers! Located just steps from the upcoming LRT station, Misercordia Hospital, schools, and West Edmonton Mall
Features of 26a Meadowlark Village Nw
| MLS® # | E4409894 |
|---|---|
| Price | $249,900 |
| Bedrooms | 3 |
| Bathrooms | 2.00 |
| Full Baths | 1 |
| Half Baths | 1 |
| Square Footage | 1,453 |
| Acres | 0.04 |
| Year Built | 1970 |
| Type | Condo / Townhouse |
| Sub-Type | Townhouse |
| Style | 3 Storey |
Community Information
| Address | 26a Meadowlark Village Nw |
|---|---|
| Area | Edmonton |
| Subdivision | West Meadowlark Park |
| City | Edmonton |
| County | ALBERTA |
| Province | AB |
| Postal Code | T5R 5X4 |
Amenities
| Amenities | Off Street, Closet Organizers, No Smoking Home, Patio, Vinyl Windows, Vaulted Ceiling |
|---|---|
| Features | Off Street, Closet Organizers, No Smoking Home, Patio, Vinyl Windows, Vaulted Ceiling |
| Parking Spaces | 1 |
| Parking | Parking Pad Cement or Paved |
| Is Waterfront | No |
| Has Pool | No |
Interior
| Interior | Carpet, Vinyl Plank |
|---|---|
| Interior Features | Dishwasher-Built-In, Dryer, Hood Fan, Refrigerator, Stove-Electric, Washer, Window Coverings |
| Heating | Forced Air-1 |
| Fireplace | No |
| # of Stories | 3 |
| Has Basement | No |
| Basement | None, No Basement |
Exterior
| Exterior | Vinyl |
|---|---|
| Exterior Features | Backs Onto Park/Trees, Fenced, Playground Nearby, Public Transportation, Schools, Shopping Nearby, Fruit Trees/Shrubs, Golf Nearby |
| Construction | Wood Frame |
School Information
| Elementary | Afton School |
|---|---|
| High | St. Francis Xavier High Sc |
Additional Information
| Date Listed | October 10th, 2024 |
|---|---|
| Foreclosure | No |
| RE / Bank Owned | No |
| Condo Fee | $297 |
Listing Details
| Office | Courtesy Of Ben Yovel Of Exp Realty |
|---|

