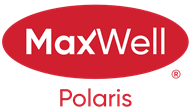Courtesy Of Jennifer Pollack Of RE/MAX Real Estate
About # 1 52009 Rge Road 214
Is it a home or is it a wellness retreat? It’s BOTH! Welcome to 3 acres of natural beauty, only 15min from Sh Pk in Wildwood Village. Nestled in the forest, this updated log home will take your breath away: stone wall surrounding the gas fpl, clawfoot tub, reno'd kitchen and 3 full baths with granite, beautiful tilework, glass backsplash, custom rustic wood railing to the loft with plasma cut scenic metal insert, soaring vaulted ceilings in the loft…the list goes on! The loft features a fam room, massive bedroom & a 3 pce ensuite. Main floor has a living room, kitchen, dining rm, 3 pce bath with laundry, and a den which could be converted into a 3rd bedroom. The bsmt has a large fam room, bedroom, deepfreeze/storage rm, and another 3 pce bath. Shingles 2015, some windows 2017 & 2024 (bsmt), water softener and reverse osmosis tap 2020, furnace 2021. Drilled well. Heated OS dble gar, sngl gar and shed w/walk-in cooler! Lovely gazebo with firepit, raised garden, dry pond w/rock fountain, curved wood bridge.
Features of # 1 52009 Rge Road 214
| MLS® # | E4412552 |
|---|---|
| Price | $639,900 |
| Bedrooms | 3 |
| Bathrooms | 3.00 |
| Full Baths | 3 |
| Square Footage | 1,382 |
| Acres | 3.09 |
| Year Built | 1984 |
| Type | Rural |
| Sub-Type | Residential Detached Single Family |
| Style | 2 Storey |
Community Information
| Address | # 1 52009 Rge Road 214 |
|---|---|
| Area | Rural Strathcona County |
| Subdivision | Wildwood Village |
| City | Rural Strathcona County |
| County | ALBERTA |
| Province | AB |
| Postal Code | T8E 1A2 |
Amenities
| Amenities | Deck, Fire Pit, Gazebo, No Smoking Home, Patio, Programmable Thermostat, Skylight, Vaulted Ceiling, Vinyl Windows, Workshop |
|---|---|
| Features | Deck, Fire Pit, Gazebo, No Smoking Home, Patio, Programmable Thermostat, Skylight, Vaulted Ceiling, Vinyl Windows, Workshop |
| Parking | Double Garage Detached, Heated, Insulated, Over Sized, Shop, Single Garage Attached |
| # of Garages | 3 |
| Garages | 32x24 |
| Is Waterfront | No |
| Has Pool | No |
Interior
| Interior | Vinyl Plank, Engineered Wood, Non-Ceramic Tile |
|---|---|
| Interior Features | Stove-Induction, Dishwasher-Built-In, Dryer, Freezer, Garage Control, Garage Opener, Microwave Hood Cover, Refrigerator, Water Softener, Window Coverings |
| Heating | Forced Air-1 |
| Fireplace | Yes |
| Fireplaces | Gas, Mantel, Stone Facing |
| # of Stories | 3 |
| Has Basement | Yes |
| Basement | Fully Finished, Full |
Exterior
| Exterior | Log, Log Siding |
|---|---|
| Exterior Features | Partially Fenced, Backs Onto Park/Trees, Fruit Trees/Shrubs, Landscaped, Private Setting |
| Construction | Log |
Additional Information
| Date Listed | November 3rd, 2024 |
|---|---|
| Foreclosure | No |
| RE / Bank Owned | No |
Listing Details
| Office | Courtesy Of Jennifer Pollack Of RE/MAX Real Estate |
|---|

