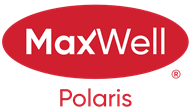Courtesy Of Abe M Othman Of RE/MAX Elite
About 13227 41 Street
Welcome to this beautifully renovated home in the Sifton community, offering the perfect blend of comfort, style, and functionality. This 3 + 1 bedroom, 1 full and 2 half bath home has been thoughtfully updated, making it a turnkey opportunity in a cul-de-sac location. This property features vinyl plank and porcelain tile flooring throughout. The bathrooms have all been renovated and there is new paint throughout. You'll appreciate that a new roof was installed in 2019, and the newer windows and furnace. This property also has an large double detached garage...perfect for our cold winters! This terrific home is conveniently located close to schools, parks, shopping, and major roadways, this home offers both quiet residential living and easy access to everything you need. Move in just in time for Christmas!
Features of 13227 41 Street
| MLS® # | E4413992 |
|---|---|
| Price | $449,900 |
| Bedrooms | 4 |
| Bathrooms | 2.00 |
| Full Baths | 1 |
| Half Baths | 2 |
| Square Footage | 1,753 |
| Acres | 0.00 |
| Year Built | 1976 |
| Type | Single Family |
| Sub-Type | Detached Single Family |
| Style | 2 Storey |
| Status | Active |
Community Information
| Address | 13227 41 Street |
|---|---|
| Area | Edmonton |
| Subdivision | Sifton Park |
| City | Edmonton |
| County | ALBERTA |
| Province | AB |
| Postal Code | T5A 2T6 |
Amenities
| Amenities | Patio |
|---|---|
| Parking | Double Garage Detached |
| Is Waterfront | No |
| Has Pool | No |
Interior
| Interior Features | ensuite bathroom |
|---|---|
| Appliances | Dishwasher-Built-In, Dryer, Garage Control, Garage Opener, Microwave Hood Fan, Refrigerator, Stove-Electric, Washer |
| Heating | Forced Air-1, Natural Gas |
| Fireplace | Yes |
| Fireplaces | Mantel, Stone Facing |
| Stories | 2 |
| Has Basement | Yes |
| Basement | Full, Unfinished |
Exterior
| Exterior | Wood, Vinyl |
|---|---|
| Exterior Features | Cul-De-Sac, Fenced, Landscaped, Park/Reserve, Playground Nearby, Public Transportation, Schools, Shopping Nearby |
| Roof | Asphalt Shingles |
| Construction | Wood, Vinyl |
| Foundation | Concrete Perimeter |
School Information
| Elementary | Sifton |
|---|---|
| Middle | John D. Bracco |
| High | Eastglen |
Additional Information
| Date Listed | November 19th, 2024 |
|---|---|
| Days on Market | 8 |
| Zoning | Zone 35 |
| Foreclosure | No |
| RE / Bank Owned | No |
Listing Details
| Office | Courtesy Of Abe M Othman Of RE/MAX Elite |
|---|

