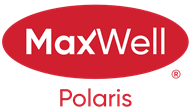Courtesy Of Kathy Schmidt Of Schmidt Realty Group Inc
About 17816 57 Avenue
You'll appreciate the floorplan in this well designed family home. Your new home in Dechene is close to schools and shopping, with easy access to the Currents of Windermere and West Edmonton Mall. The main floor features a vaulted ceiling in the sunny south-facing living room, a spacious dining room, a family room with wood-burning fireplace, and a den with French doors. There's a powder room on the main floor as well as a laundry room. You'll appreciate the engineered hardwood upstairs where you'll find a large primary bedroom with 3-piece ensuite and 2 other spacious bedrooms and a 4-piece bath. The finished lower level features easy care laminate flooring in the large rec room, and there's a spacious bedroom adjacent to a 3-piece bath on this level as well. A large storage room provides all the room you need for sports equipment and more! The furnace and hot water tank are less than 2 years old, most of the kitchen appliances are newer, and you'll enjoy the soft water and central air conditioning!
Features of 17816 57 Avenue
| MLS® # | E4415990 |
|---|---|
| Price | $500,000 |
| Bedrooms | 4 |
| Bathrooms | 3.50 |
| Full Baths | 3 |
| Half Baths | 1 |
| Square Footage | 1,963 |
| Acres | 0.00 |
| Year Built | 1985 |
| Type | Single Family |
| Sub-Type | Detached Single Family |
| Style | 2 Storey |
| Status | Active |
Community Information
| Address | 17816 57 Avenue |
|---|---|
| Area | Edmonton |
| Subdivision | Dechene |
| City | Edmonton |
| County | ALBERTA |
| Province | AB |
| Postal Code | T6M 1S5 |
Amenities
| Amenities | Deck, Vaulted Ceiling, See Remarks |
|---|---|
| Parking Spaces | 4 |
| Parking | Double Garage Attached |
| Is Waterfront | No |
| Has Pool | No |
Interior
| Interior Features | ensuite bathroom |
|---|---|
| Appliances | Dishwasher-Built-In, Dryer, Garage Opener, Refrigerator, Stove-Gas, Washer, Window Coverings |
| Heating | Forced Air-1, Natural Gas |
| Fireplace | Yes |
| Fireplaces | Brick Facing, Mantel |
| Stories | 3 |
| Has Basement | Yes |
| Basement | Full, Finished |
Exterior
| Exterior | Wood, Brick, Vinyl |
|---|---|
| Exterior Features | Fenced, Playground Nearby, Public Transportation, Schools, Shopping Nearby, Treed Lot, See Remarks |
| Roof | Cedar Shakes |
| Construction | Wood, Brick, Vinyl |
| Foundation | Slab |
School Information
| Elementary | Centennial School |
|---|---|
| Middle | S Bruce Smith School |
| High | Jasper Place School |
Additional Information
| Date Listed | December 13th, 2024 |
|---|---|
| Days on Market | 9 |
| Zoning | Zone 20 |
| Foreclosure | No |
| RE / Bank Owned | No |
Listing Details
| Office | Courtesy Of Kathy Schmidt Of Schmidt Realty Group Inc |
|---|

