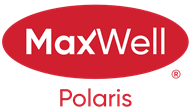About 308 1320 Rutherford Road
Discover this spacious unit, one of the largest in the building, featuring a welcoming front foyer. The gourmet kitchen showcases generous counter space, high-quality appliances, and ample cabinetry, complete with a built-in wine rack. Large windows flood the dining and living areas with sunlight, adjustable for your light preference, while offering stunning views of the park and wooded areas of Rutherford. The inviting living room features a gas fireplace, ideal for relaxation. This unit includes two large bedrooms and a spacious den with access to a wraparound deck with gas BBQ hookup, enhancing your living experience. The master bedroom is grand, featuring a luxurious 5-piece ensuite and California closets for optimal organization. Additionally, the unit is equipped with central A/C for comfort and comes with a storage cage and TWO underground parking stalls, ensuring convenience and space.
Features of 308 1320 Rutherford Road
| MLS® # | E4420351 |
|---|---|
| Price | $339,900 |
| Bedrooms | 2 |
| Bathrooms | 2.00 |
| Full Baths | 2 |
| Square Footage | 1,403 |
| Acres | 0.00 |
| Year Built | 2006 |
| Type | Condo / Townhouse |
| Sub-Type | Lowrise Apartment |
| Style | Single Level Apartment |
| Status | Active |
Community Information
| Address | 308 1320 Rutherford Road |
|---|---|
| Area | Edmonton |
| Subdivision | Rutherford (Edmonton) |
| City | Edmonton |
| County | ALBERTA |
| Province | AB |
| Postal Code | T6W 0B6 |
Amenities
| Amenities | Car Wash, Intercom, Parking-Visitor, Party Room, Secured Parking, Security Door, Storage-In-Suite, Storage-Locker Room |
|---|---|
| Parking Spaces | 2 |
| Parking | Tandem, Underground |
| Is Waterfront | No |
| Has Pool | No |
Interior
| Interior Features | ensuite bathroom |
|---|---|
| Appliances | Air Conditioning-Central, Dishwasher-Built-In, Dryer, Garage Control, Microwave Hood Fan, Refrigerator, Stove-Electric, Vacuum System Attachments, Vacuum Systems, Washer, Window Coverings |
| Heating | Forced Air-1, Natural Gas |
| Fireplace | Yes |
| Fireplaces | Mantel |
| # of Stories | 4 |
| Stories | 1 |
| Has Basement | Yes |
| Basement | None, No Basement |
Exterior
| Exterior | Wood, Stone, Stucco |
|---|---|
| Exterior Features | Backs Onto Park/Trees, Corner Lot, Golf Nearby, Landscaped, Park/Reserve, Playground Nearby, Ravine View, Shopping Nearby |
| Roof | Asphalt Shingles |
| Construction | Wood, Stone, Stucco |
| Foundation | Concrete Perimeter |
Additional Information
| Date Listed | February 5th, 2025 |
|---|---|
| Days on Market | 1 |
| Zoning | Zone 55 |
| Foreclosure | No |
| RE / Bank Owned | No |
| Condo Fee | $766 |
Listing Details
| Office | Courtesy Of Shannon L Ferry Of Real Broker |
|---|

