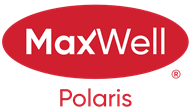About 18412 66 Avenue
Beautiful home surrounded by mature trees and park-like landscaping. located within walking distance of neighborhood schools, daycares, shopping centers, and local amenities. This 3-bedroom, 4-bathroom, plus bonus room/den boasts hardwood floors and tile throughout, stainless steel appliances, generous kitchen cabinet and pantry space, and two beautiful dropped-floor family rooms. Newly poured garage pad in the attached two-car garage. Den with built in desk and shelving has been kept as original as possible. Cozy fire-place in family room with addition wet-bar nook. Conveniently close to the Henday and the Whitemud freeways for an easy to commute to anywhere in Edmonton, and less than 10 minutes from West Edmonton Mall.
Features of 18412 66 Avenue
| MLS® # | E4420449 |
|---|---|
| Price | $459,900 |
| Bedrooms | 3 |
| Bathrooms | 3.50 |
| Full Baths | 3 |
| Half Baths | 1 |
| Square Footage | 1,887 |
| Acres | 0.00 |
| Year Built | 1978 |
| Type | Single Family |
| Sub-Type | Detached Single Family |
| Style | 2 Storey |
| Status | Active |
Community Information
| Address | 18412 66 Avenue |
|---|---|
| Area | Edmonton |
| Subdivision | Ormsby Place |
| City | Edmonton |
| County | ALBERTA |
| Province | AB |
| Postal Code | T5T 2M2 |
Amenities
| Amenities | Off Street Parking, Closet Organizers, Detectors Smoke, Front Porch, Hot Water Natural Gas, Patio |
|---|---|
| Parking | Double Garage Attached, Front Drive Access |
| Is Waterfront | No |
| Has Pool | No |
Interior
| Interior Features | ensuite bathroom |
|---|---|
| Appliances | Dishwasher-Built-In, Dryer, Fan-Ceiling, Garage Opener, Oven-Built-In, Oven-Microwave, Refrigerator, Stove-Countertop Electric, Washer, Window Coverings |
| Heating | Forced Air-1, Natural Gas |
| Fireplace | No |
| Stories | 2 |
| Has Basement | Yes |
| Basement | Full, Partially Finished |
Exterior
| Exterior | Wood |
|---|---|
| Exterior Features | Cross Fenced, Fruit Trees/Shrubs, No Back Lane, Partially Landscaped, Playground Nearby, Public Transportation, Schools, Shopping Nearby, Treed Lot, Vegetable Garden |
| Roof | Asphalt Shingles |
| Construction | Wood |
| Foundation | Concrete Perimeter, Grade Beam |
School Information
| Elementary | Ormsby Elementary School |
|---|
Additional Information
| Date Listed | February 5th, 2025 |
|---|---|
| Days on Market | 1 |
| Zoning | Zone 20 |
| Foreclosure | No |
| RE / Bank Owned | No |
Listing Details
| Office | Courtesy Of Bill Moroziuk Of Homes & Gardens Real Estate Limited |
|---|

