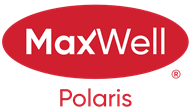About 118 530 Hooke Road
Rare opportunity to own a main floor walkout condo backing directly onto protected green space, trees, and river valley trails. Enjoy ultimate privacy and daily connection to nature—right from your oversized, covered patio with gas hookup. This bright and spacious 1 bed + large den, 2 bath home features brand new vinyl plank flooring, fresh paint, and over 1,000 sq ft of open-concept living. The primary bedroom offers a walk-through closet and 3-piece ensuite, while the den—with its own walk-in closet—can easily serve as a second bedroom or office. You’ll love the maple kitchen cabinetry, central A/C, and in-suite laundry. Includes titled heated underground parking + storage cage. Amenities: exercise room, sauna/steam, car wash bay, and large social lounge. Pet-friendly and ideally located near Hermitage & Rundle Parks, off-leash areas, golf, shopping, transit, and the Yellowhead. This isn’t just a condo. It’s a retreat at the edge of the city.
Features of 118 530 Hooke Road
| MLS® # | E4431284 |
|---|---|
| Price | $249,000 |
| Bedrooms | 2 |
| Bathrooms | 2.00 |
| Full Baths | 2 |
| Square Footage | 1,069 |
| Acres | 0.00 |
| Year Built | 2004 |
| Type | Condo / Townhouse |
| Sub-Type | Lowrise Apartment |
| Style | Single Level Apartment |
| Status | Active |
Community Information
| Address | 118 530 Hooke Road |
|---|---|
| Area | Edmonton |
| Subdivision | Canon Ridge |
| City | Edmonton |
| County | ALBERTA |
| Province | AB |
| Postal Code | T5A 5J5 |
Amenities
| Amenities | Air Conditioner, Car Wash, Closet Organizers, Exercise Room, Parking-Visitor, Party Room, Patio, Social Rooms, Vinyl Windows, Storage Cage |
|---|---|
| Parking | Underground |
| Is Waterfront | No |
| Has Pool | No |
Interior
| Interior Features | ensuite bathroom |
|---|---|
| Appliances | Air Conditioning-Central, Dishwasher-Built-In, Hood Fan, Refrigerator, Stacked Washer/Dryer, Stove-Electric, Window Coverings |
| Heating | Heat Pump, Geo Thermal |
| Fireplace | No |
| # of Stories | 4 |
| Stories | 1 |
| Has Basement | Yes |
| Basement | None, No Basement |
Exterior
| Exterior | Wood, Stucco |
|---|---|
| Exterior Features | Backs Onto Park/Trees, Environmental Reserve, Golf Nearby, Landscaped, Park/Reserve, Picnic Area, Playground Nearby, Private Setting, Public Transportation, Shopping Nearby |
| Roof | Asphalt Shingles |
| Construction | Wood, Stucco |
| Foundation | Concrete Perimeter |
Additional Information
| Date Listed | April 17th, 2025 |
|---|---|
| Days on Market | 2 |
| Zoning | Zone 35 |
| Foreclosure | No |
| RE / Bank Owned | No |
| Condo Fee | $656 |
Listing Details
| Office | Courtesy Of Caitlin Heine Of RE/MAX Real Estate |
|---|

