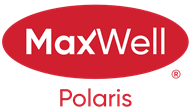About 8024 135a Avenue
IMMACULATE 1,133 sq ft fully developed bungalow not to be missed!! This 3 bedroom home (plus 2 more in the basement) is sure to impress! The attention to detail and craftsmanship throughout this extremely well maintained home will leave you speechless. A dream kitchen with quartz countertops, custom oak cabinetry, Solartube, recessed LED lighting, and sparkling appliances. Energy efficient TRIPLE PANE WINDOWS, HIGH EFFICIENCY FURNACE (5 YRS OLD), NEWER SHINGLES (APPROX. 10 YRS), water softener, reverse osmosis water system, AIR CONDITIONING are some of the features too numerous to list. BEAUTIFULLY LANDSCAPED, fully fenced yard with garden boxes, 2 CUSTOM BUILT SHEDS, CONCRETE COVERED RV/PARKING PAD, and oversize double garage. In the fully developed basement you will find 2 more bedrooms, a MASSIVE laundry room, living area with wet bar, LARGE storage room and cold storage! THIS HOME IS A MUST SEE AND SURE TO IMPRESS!!
Features of 8024 135a Avenue
| MLS® # | E4431606 |
|---|---|
| Price | $459,900 |
| Bedrooms | 5 |
| Bathrooms | 2.00 |
| Full Baths | 2 |
| Square Footage | 1,133 |
| Acres | 0.00 |
| Year Built | 1966 |
| Type | Single Family |
| Sub-Type | Detached Single Family |
| Style | Bungalow |
| Status | Active |
Community Information
| Address | 8024 135a Avenue |
|---|---|
| Area | Edmonton |
| Subdivision | Delwood |
| City | Edmonton |
| County | ALBERTA |
| Province | AB |
| Postal Code | T5C 2J5 |
Amenities
| Amenities | Air Conditioner, Detectors Smoke, No Animal Home, No Smoking Home, Vinyl Windows |
|---|---|
| Parking | Double Garage Detached, Over Sized, RV Parking, See Remarks |
| Is Waterfront | No |
| Has Pool | No |
Interior
| Appliances | Alarm/Security System, Dishwasher-Built-In, Dryer, Garage Control, Garage Opener, Microwave Hood Fan, Oven-Built-In, Stove-Electric, Vacuum Systems, Washer, Water Conditioner, Water Softener, Window Coverings, Refrigerators-Two, Garage Heater |
|---|---|
| Heating | Forced Air-1, Natural Gas |
| Fireplace | Yes |
| Fireplaces | Direct Vent, Glass Door |
| Stories | 2 |
| Has Basement | Yes |
| Basement | Full, Finished |
Exterior
| Exterior | Wood, Brick, Stucco |
|---|---|
| Exterior Features | Back Lane, Fenced, Flat Site, Fruit Trees/Shrubs, Schools, Shopping Nearby, Vegetable Garden, See Remarks |
| Roof | Asphalt Shingles |
| Construction | Wood, Brick, Stucco |
| Foundation | Concrete Perimeter |
Additional Information
| Date Listed | April 18th, 2025 |
|---|---|
| Days on Market | 1 |
| Zoning | Zone 02 |
| Foreclosure | No |
| RE / Bank Owned | No |
Listing Details
| Office | Courtesy Of Brant Pylypa Of MaxWell Progressive |
|---|

