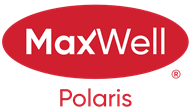About 3836 24 Street
Discover this fully renovated 4 bedroom single-family home in a desirable neighbourhood in Edmonton! Featuring a double detached car garage with fresh paint throughout, new flooring and blinds. The main floor offers a bright, open-concept living area filled with natural light, a refreshed kitchen with brand new quartz countertops, a cozy dining space, and a deck patio perfect for summer BBQ. Upstairs, a spacious primary bedroom, two additional bedrooms, and a 4-piece bathroom. The basement includes a large family room, laundry room, and a versatile extra bedroom. Enjoy the privacy of no rear neighbours backing onto green space and running trail. Close to schools, parks, public transit, grocery stores (Real Canadian Superstore, Walmart, Sobeys, Indian Asian store), restaurants, and RioCan Meadows shopping plaza. With easy access to Whitemud Drive and the Meadows Transit Centre, makes this a perfect place to call home with newer shingles, hot water tank, garage door motor, baseboards, and doors.
Open House
| Sat, Apr 26 | 12:00 PM - 02:00 PM |
|---|
Features of 3836 24 Street
| MLS® # | E4432263 |
|---|---|
| Price | $424,900 |
| Bedrooms | 4 |
| Bathrooms | 1.50 |
| Full Baths | 1 |
| Half Baths | 1 |
| Square Footage | 1,119 |
| Acres | 0.00 |
| Year Built | 1996 |
| Type | Single Family |
| Sub-Type | Detached Single Family |
| Style | 2 Storey |
| Status | Active |
Community Information
| Address | 3836 24 Street |
|---|---|
| Area | Edmonton |
| Subdivision | Larkspur |
| City | Edmonton |
| County | ALBERTA |
| Province | AB |
| Postal Code | T6T 1K6 |
Amenities
| Amenities | Carbon Monoxide Detectors, Deck, Patio, Smart/Program. Thermostat |
|---|---|
| Parking Spaces | 2 |
| Parking | Double Garage Detached |
| Is Waterfront | No |
| Has Pool | No |
Interior
| Appliances | Dishwasher-Built-In, Dryer, Microwave Hood Fan, Refrigerator, Stove-Electric, Washer, Window Coverings |
|---|---|
| Heating | Forced Air-1, Natural Gas |
| Fireplace | No |
| Stories | 3 |
| Has Suite | No |
| Has Basement | Yes |
| Basement | Full, Finished |
Exterior
| Exterior | Wood, Vinyl |
|---|---|
| Exterior Features | Back Lane, Fenced, Low Maintenance Landscape, Playground Nearby, Public Transportation, Schools, Shopping Nearby |
| Roof | Asphalt Shingles |
| Construction | Wood, Vinyl |
| Foundation | Concrete Perimeter |
Additional Information
| Date Listed | April 23rd, 2025 |
|---|---|
| Days on Market | 1 |
| Zoning | Zone 30 |
| Foreclosure | No |
| RE / Bank Owned | No |
Listing Details
| Office | Courtesy Of Rohin Sethi and Arash Sethi Of MaxWell Polaris |
|---|

