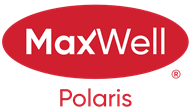About 5326 146 Avenue
End Unit? Check. Move-in ready? Absolutely! This bright 4-level split townhouse condo has 1,225 ft.², 3 Bedrooms + 1.5 Baths, finished basement + single ATTACHED garage! Front Entrance? Super spacious! Main floor? Is all living room! Second floor? Has kitchen with a HUGE walk-in pantry (seriously, bring snacks), separate dining area, ½ bath, and tons of natural light! Upstairs? 3 roomy bedrooms + updated 4-piece bath. Downstairs? Flex space for your Netflix binges, home office, or yoga mat - plus full laundry room. Newer paint+vinyl plank flooring throughout (no carpet) You’ve got an single ATTACHED garage (insulated+drywalled), and out back? The WEST FACING yard is all deck, no grass - perfect for BBQs & entertaining! Pets? Allowed with board approval! Plenty of visitor parking! Close to schools, parks & transit – perfect for first-time buyers or downsizers looking for a low-maintenance, stylish place to call home!
Features of 5326 146 Avenue
| MLS® # | E4433097 |
|---|---|
| Price | $250,000 |
| Bedrooms | 3 |
| Bathrooms | 1.50 |
| Full Baths | 1 |
| Half Baths | 1 |
| Square Footage | 1,226 |
| Acres | 0.00 |
| Year Built | 1977 |
| Type | Condo / Townhouse |
| Sub-Type | Townhouse |
| Style | 4 Level Split |
| Status | Active |
Community Information
| Address | 5326 146 Avenue |
|---|---|
| Area | Edmonton |
| Subdivision | Casselman |
| City | Edmonton |
| County | ALBERTA |
| Province | AB |
| Postal Code | T5A 3L6 |
Amenities
| Amenities | Parking-Visitor |
|---|---|
| Parking | Single Garage Attached |
| Is Waterfront | No |
| Has Pool | No |
Interior
| Appliances | Dryer, Fan-Ceiling, Garage Control, Garage Opener, Hood Fan, Refrigerator, Stove-Electric, Washer, Window Coverings |
|---|---|
| Heating | Forced Air-1, Natural Gas |
| Fireplace | No |
| Stories | 4 |
| Has Suite | No |
| Has Basement | Yes |
| Basement | Full, Finished |
Exterior
| Exterior | Wood, Brick, Vinyl |
|---|---|
| Exterior Features | Fenced, Golf Nearby, No Back Lane, Public Transportation, Schools, Shopping Nearby |
| Roof | Asphalt Shingles |
| Construction | Wood, Brick, Vinyl |
| Foundation | Concrete Perimeter |
School Information
| Elementary | McLeod / St. Dominic |
|---|---|
| Middle | Londonderry / J.J. Bowlen |
| High | Archbishop O'Leary |
Additional Information
| Date Listed | April 27th, 2025 |
|---|---|
| Days on Market | 1 |
| Zoning | Zone 02 |
| Foreclosure | No |
| RE / Bank Owned | No |
| Condo Fee | $324 |
Listing Details
| Office | Courtesy Of Jenniffer L Erick and Blu Erick Of MaxWell Polaris |
|---|

